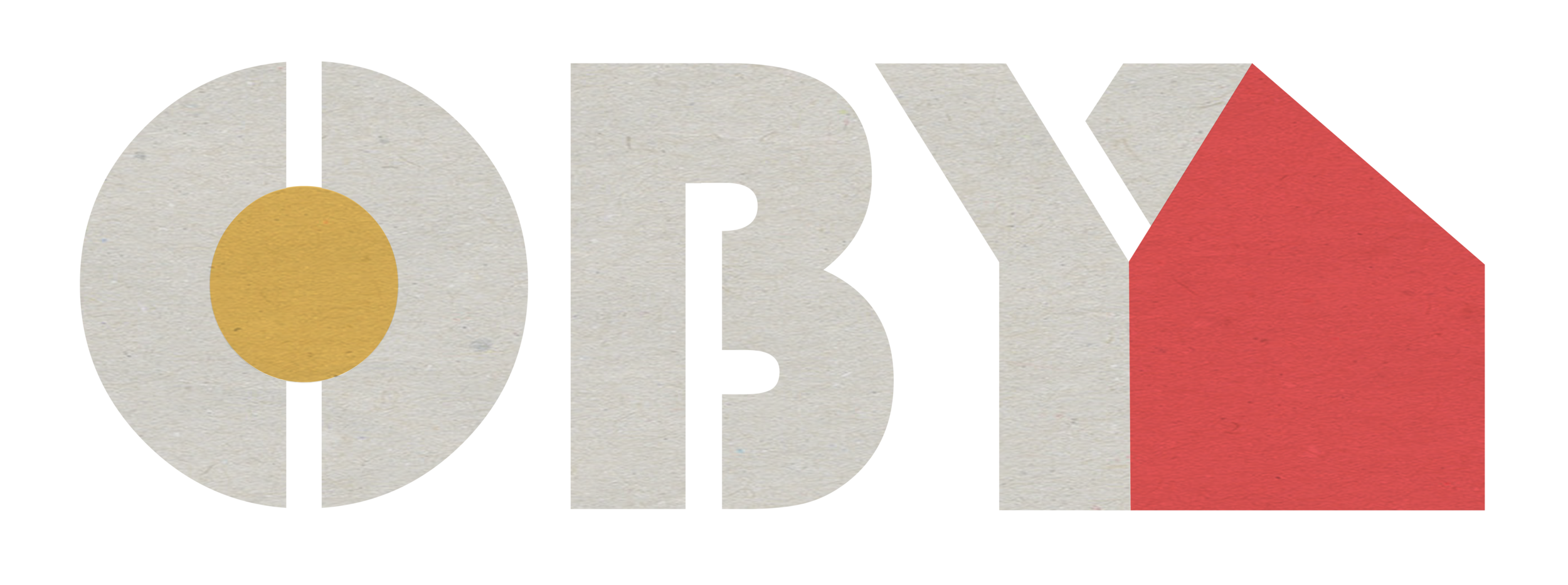What’s inside?
Floor Plan
25’x25’=625 square feet of pure awesome!

Living/Dining
A combined living and dining area connects to the kitchen making a cozy common space.
Kitchen
Full kitchen with dishwasher and energy efficient new appliances.
2 Bedrooms
The 2 bedrooms makes a perfect space for two friends a couple or even a couple with a kiddo!

ADU Innovation
OBY on the Build It Green ADU Innovation Tour
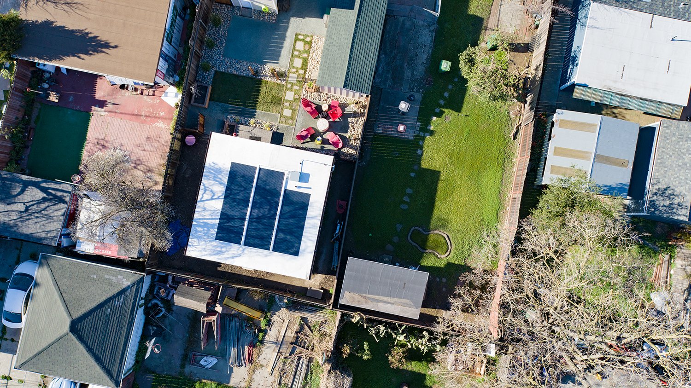
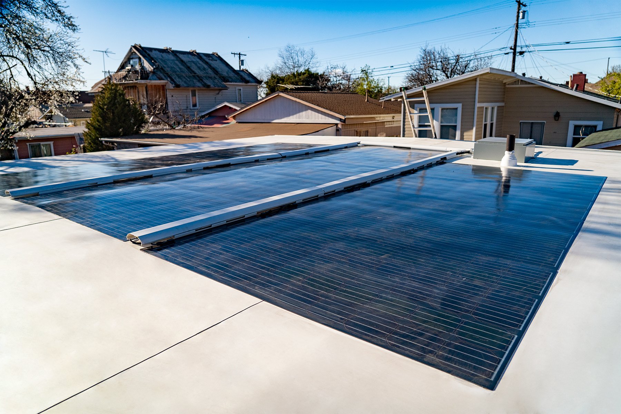
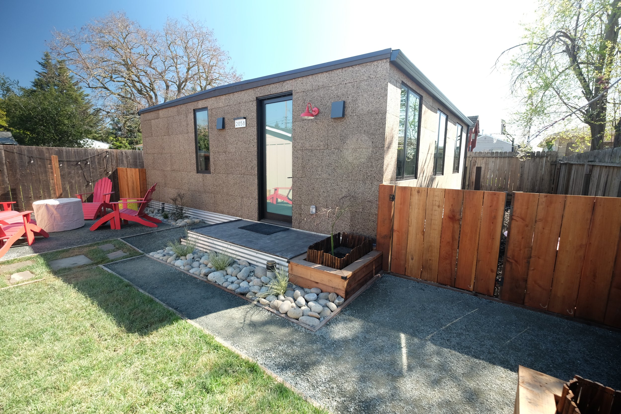
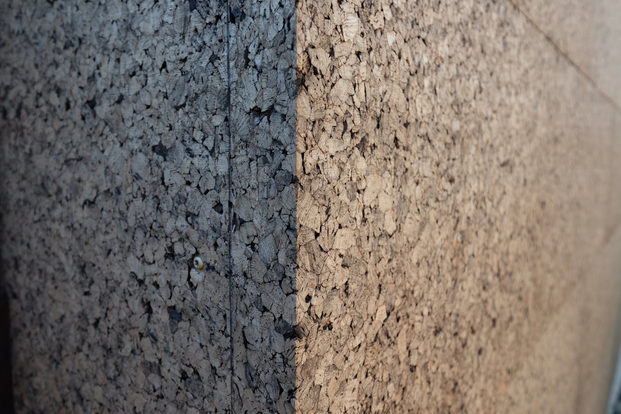
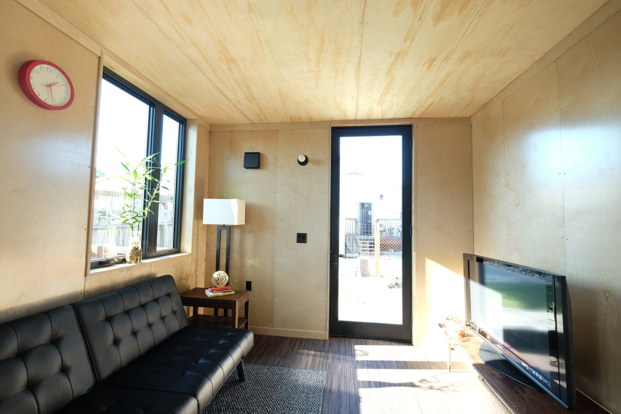
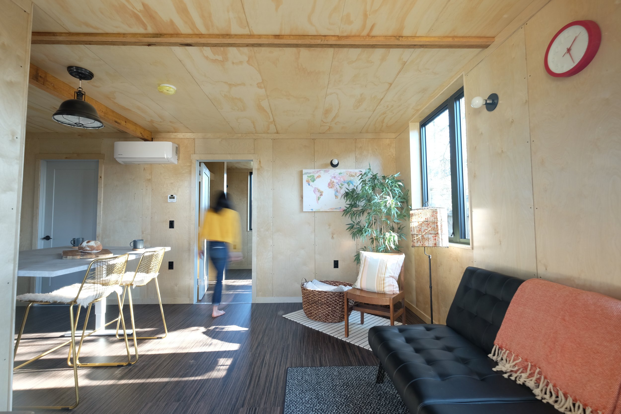
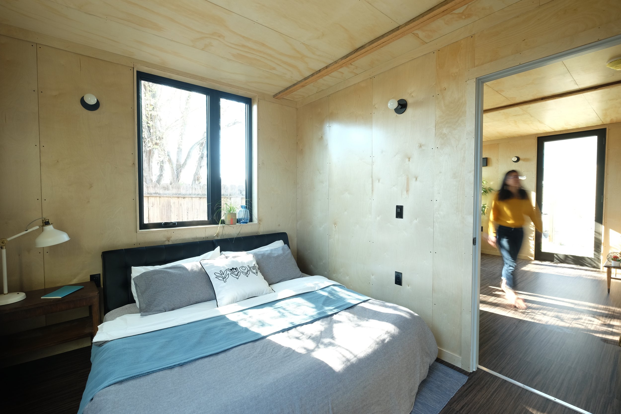
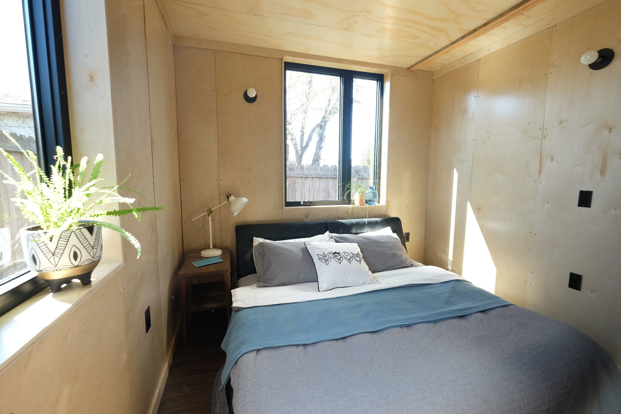
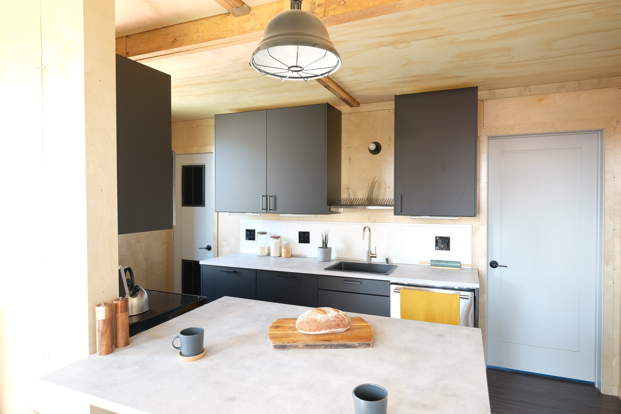
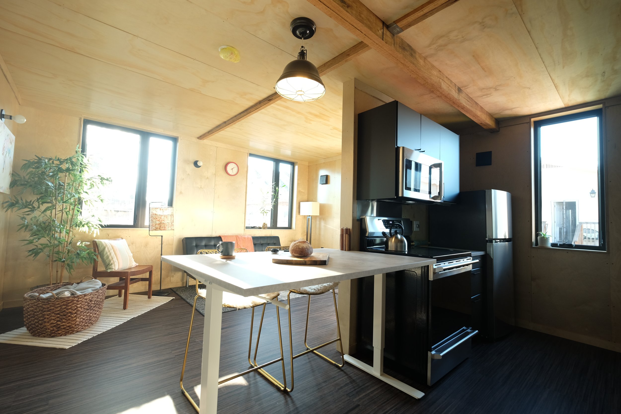
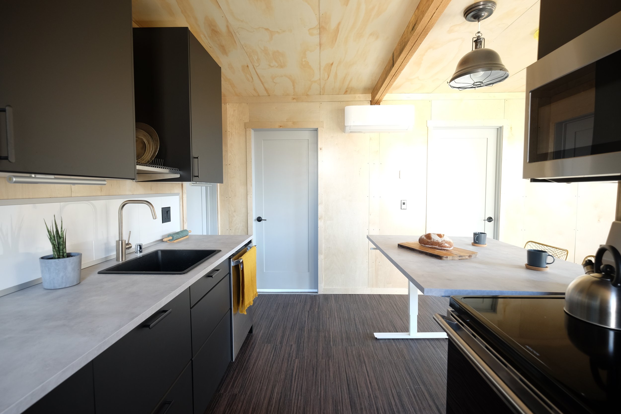
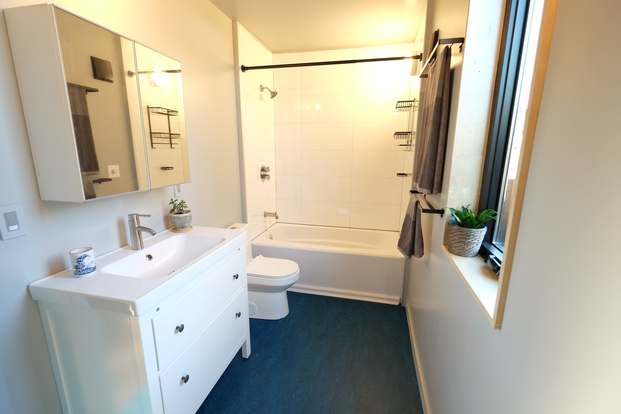
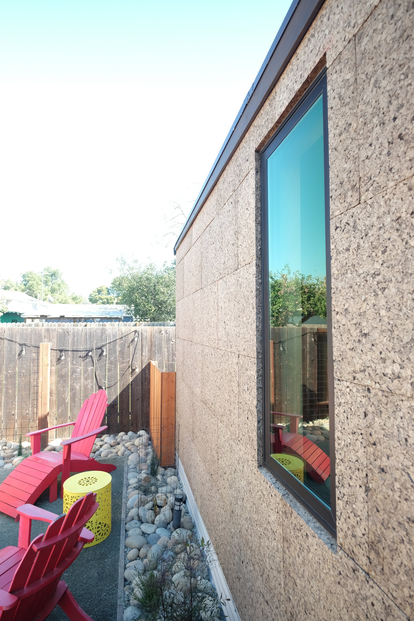
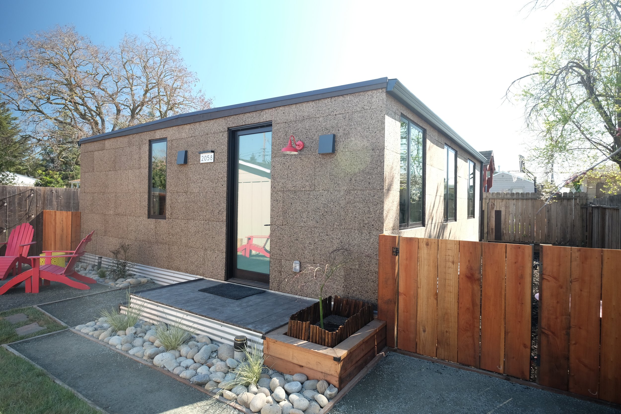
Design Features
Zero CO2
Sequester CO2, speed up on-site construction.
We’re carefully calculating the “embodied carbon” (the amount of carbon dioxide emitted into the atmosphere from the production of the home from the extraction of materials to their assembly) to make sure that the building itself is removing carbon from the atmosphere, and that the solar on the roof is producing all of the “operational energy” (lighting, oven, heating, hot water etc.) the OBY house uses over the course of the year. This way the building has a net positive impact on the environment.
Wood is Good!
Wood construction and helical pile foundations, goodbye concrete slab!
All wood framing is made from salvaged lumber. Wood interior finishes. All wood products sequester Carbon, and sustainably harvested forests make sure that more trees will grow back in their place. These forests capture even more carbon as they remove carbon from the environment during their growth cycles. We are avoiding concrete (foundations), gypsum board (drywall), and petroleum (foam insulation) because they use lots of carbon and embodied energy to produce. Bonus - our helical pile foundation installs in one day.
Compact Living
Lower construction costs, lower energy loads.
Housing demand in cities is on the rise. The design of comfortable, fully functional, compact living spaces allows us to lower construction costs per unit. If we divide all of the fixed project costs (including the common house) among units we can create more affordable units.The focus is on open-plan shared spaces and smaller sleeping quarters.
Simple Design
Simple footprint is less costly to build.
Only four exterior corners - no bays, no dog-legs, a simple floor plan is easy to construct and will go up quickly.
Distributed Prefabrication
We build affordable sustainable homes with a cooperative network of fabricators in a matter of days at a fraction of the cost.
OBY is partnering with CoIO a new cooperative that manages a distributed network of carpenters/builders who fabricate parts for a prefabricated kit for the OBY House. It is distributed because the carpenters will build the parts offsite, but not at a central factory like with most prefabricated buildings. Then, the parts are delivered to the project site, carried into a back yard, and assembled. Each of the carpenters on the network will eventually have the opportunity to be cooperative owners of the CoIO business and benefit from the network's success.
Super Insulation & Passive Building
Lower operating costs, lower CO2 emissions.
Buildings generate nearly 40% of annual global CO2 emissions. Super Insulating and using passive building strategies can lower emissions (and energy bills!) by at least 75%. Additionally, our homes provide comfort and healthy indoor air quality. Passive building principles offer the best path to Zero Net Energy buildings. Plus, our cork insulation doubles as handsome, all-natural exterior siding.
Solar Array & Cool Roof
Thin-film solar installs quickly
A white cool roof reduces heat gains in the summer and the urban heat island effect. The 2.2 kW thin-film array is flexible and adhered directly to the roof, producing more power than the all-electric unit uses in one year. Solar array photos credit: Synergy Power.

